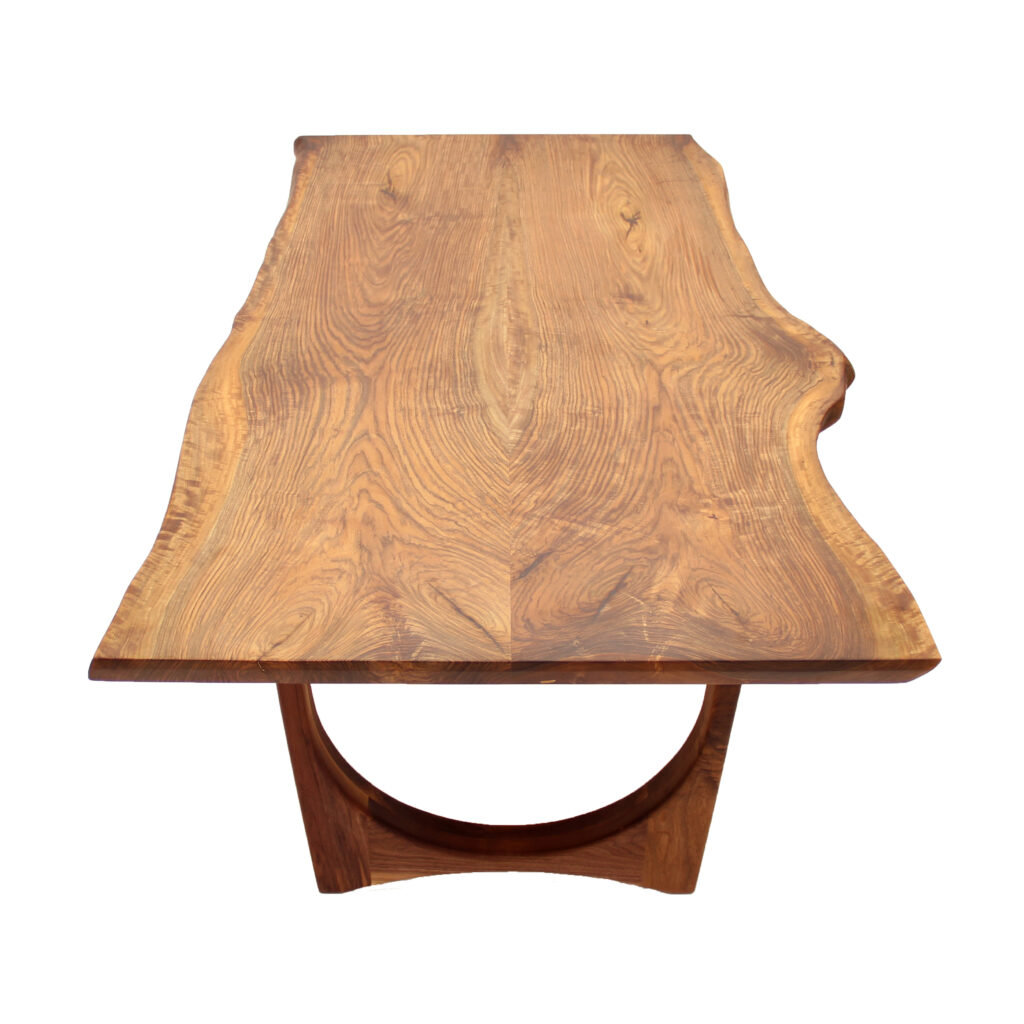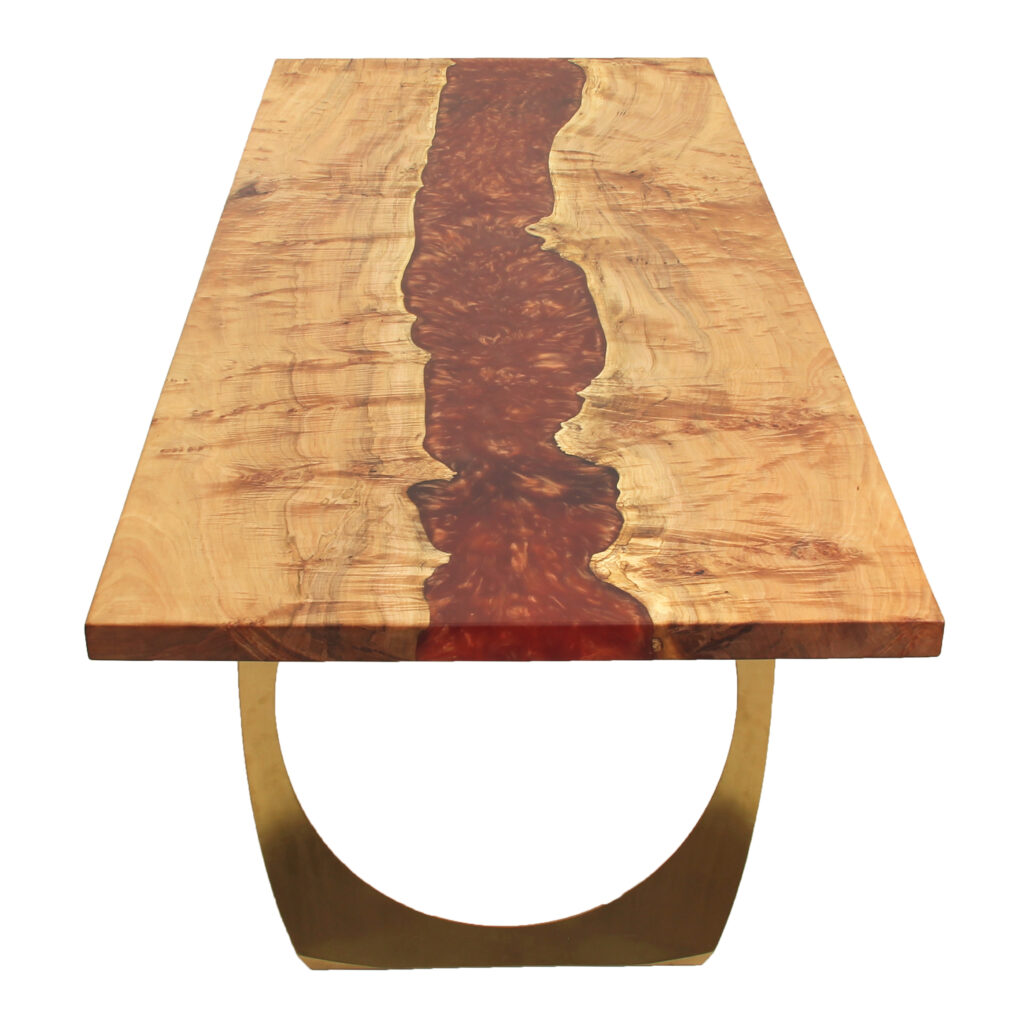Use Case Scenarios and Your Space
A variety of factors go into dining table sizing, but in our experience the most important factors are use case scenarios and the actual space the dining table will reside in. So let’s start with the first item, which are use case scenarios. In your regular use case (daily or weekly activity), what will you use the table for? Just dining? A work surface? How many people do you want, need, or intend the dining table to regularly accommodate? How will special occasions modify these use case scenarios, and how much would you like that to balance against your more regular use cases? Working through these regular (and irregular) realistic use case scenarios can help you nail down what might be most appropriate for your pieces.
In regards to the space that your dining table will occupy, one thing to always keep in mind is to have enough room to walk around and behind the tables and chairs, and hopefully not running into any other furniture. So that usually means keeping a perimeter around the projected dimensions and placement of the table itself, which will include an allowance for the chairs and/or benches to move in and out freely, as well as movement and walking room. That perimeter is usually recommended to be about 3 feet, although that can be adjusted depending on your space and use case.
After considering the use case scenarios as mentioned above, and figuring out how many people you will realistically want to seat, you can then figure out how large of a table you will need. A general rule of thumb is about 2 feet per person, on each side of a table. So for example:
60-72” table – seats 6 people
80-96” table – seats 8 people
97-119” table – seats 10 people
120”+ table – seats 12+ people (and scales up)
You can always squeeze in more chairs and/or benches around to fit more people in, depending on table leg alignment, and more, but this is what is generally considered the industry standard for a more wide berth of seating.

Dining Table Heights and Widths
The most common dining table height is around 30” – plus or minus a couple of inches in certain circumstances. This also happens to be the same standard height as most desks, which allows many dining or conference tables to easily double as a desk or workspace. So called “countertop height” surfaces are about 36” tall, and usually require more specialized seating options (a different height seat). A third standardized height is 42” for so called “bar height” surfaces.
There really is no standard table width for dining tables, but they most often range from 34” all the way to 44” or more, depending on the length of the table, customer needs, table construction, and more. We can help recommend a specific width when reviewing your use case scenarios and space, as outlined in the considerations above.
